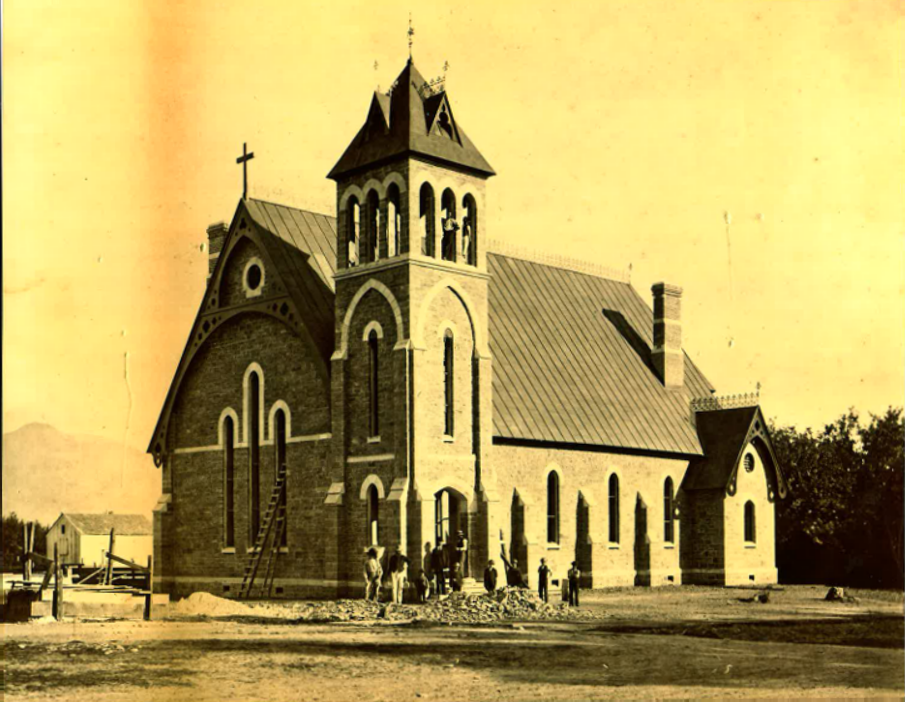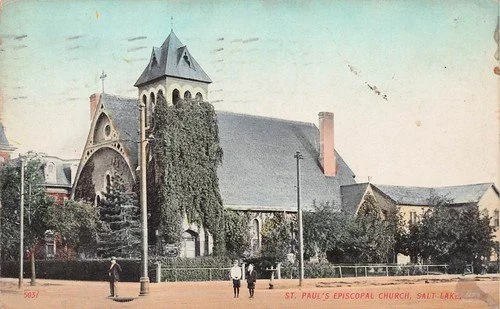
Our History
St. Paul’s Church began its life as a daughter congregation (or mission) of St. Mark’s Cathedral, founded by the Right Reverend Daniel S. Tuttle, the first Episcopal Bishop of Utah. The parish developed out of a Sunday school that began meeting in local Episcopalians’ homes in 1878, and construction on our first building began the following year.
It was eventually decided that the new church should be called St. Paul’s, named for the Apostle to the Gentiles and in honor of St. Paul’s Church on Broadway in New York City. St. Paul’s Broadway was the site of Bishop Tuttle’s consecration sermon, and three parishioners from that parish (Maria Charlotte, Jane Mount, and Susan Mount) made a generous donation to help pay for the new chapel. Old St. Paul’s was located on the corner of 4th South and Main Street, in the current location of Quarters Arcade Bar and Apollo Burger.
When services began in 1880, St. Paul’s became the third parish in the Diocese of Utah, after St. Mark’s Cathedral and the Church of the Good Shepherd in Ogden. Our first priest was the Reverend Samuel Unsworth, who was a graduate of General Theological Seminary and went on to found St. Paul’s Church in Evanston, Wyoming.
A collection of images of Old St. Paul’s church, which was located at the corner of 4th S. and Main St.
St. Paul’s grew rapidly, becoming an independent parish by the end of the 19th century. By 1917, we had outgrown our original parish, and it was decided that St. Paul’s should move further east, into a more residential area of the city. Our original church building was sold quickly, and a new plot of land was obtained at the corner of 900 E. and 300 S. Old St. Paul’s was demolished in 1919, after the congregation moved into its new space.
Planning for the new building began quickly, and Dr. George Marshall, who was a professor of English at the University of Utah and an enthusiast of ecclesiastical architecture, made three trips to England to gather sketches of churches. Plans for a new church, parish house, and rectory were drawn up by architects Ware and Treganza. The new building would be in a Tudor style, resembling 16th century English architecture as closely as possible. The building would enclose a courtyard facing 900 E.
Workers broke ground on the new structures on September 20th, 1917. The parish hall was completed first, in 1918, and became the worshipping home of the St. Paul’s congregation for the next nine years. The rectory was completed soon afterwards, but it was decided that the original plans for the new church nave were too costly. Architects Pope and Burton submitted altered plans for the church in 1925, and construction on the new church finally began on March 13th, 1927. Two cornerstones (one from Old St. Paul’s and one for the new building) were laid on the 24th of the same year. Construction proceeded apace, and the building was completed in November of 1927. It was consecrated by the Right Reverend Arthur Moulton, the fifth Bishop of Utah, on November 28, 1928.
The spire at the west end of the church is 62’ high and houses the bell from the first St. Paul’s. Originally, the only stained glass in the church was in the window over the altar at the east end; it was donated by the women’s guild of the parish. Beginning in the early 1940s the clear glass in the other windows was gradually replaced by stained glass memorials. The most striking of these is the Te Deum window at the west end, which was designed by Charles Connick of Boston, and which was given in honor of the members of the parish who have served in the armed forces. [Listen to the story of a parishioner’s viewing that window for the first time as a child, below] The altar from the old St. Paul’s, which is now in the south transept, was used as the main altar in this building for many years until the present altar and reredos were made by H. C. Whitehouse. Utah craftsman Gordon Newby provided the carvings on these, as well as on the altar rails and credence tables at this time.
Following a dramatic fire in February 1960, the damage to the buildings (confined mostly to a part of the parish hall and the rectory) was repaired and improvements to other parts of the facilities were undertaken. In 1989 the lower floor of the parish hall which had been used as a gymnasium and meeting place for organizations like the Boy Scouts and Girls Friendly Society, was extensively remodeled. That iteration of the structure consisted of two levels, with classrooms, a chapel, and a kitchen. At the same time a parking lot was constructed across Ninth East.
An extensive addition was subsequently made to the complex in 2002, including the north wing with offices, restrooms and classroom space. Grace Chapel was also completed at that time, and the parish hall was rebuilt at grade level. This complicated history of the buildings associated with St. Paul’s, Salt Lake City, indicates the strong sense of community that underlies all the activities that take place within these walls. Beyond the bricks and mortar, the gifts of enthusiasm and talent that have been and continue to be offered here today by those who love this place and the spiritual foundations that ground us still.
Hear stories from parishioners about St. Paul’s history using the button below!









